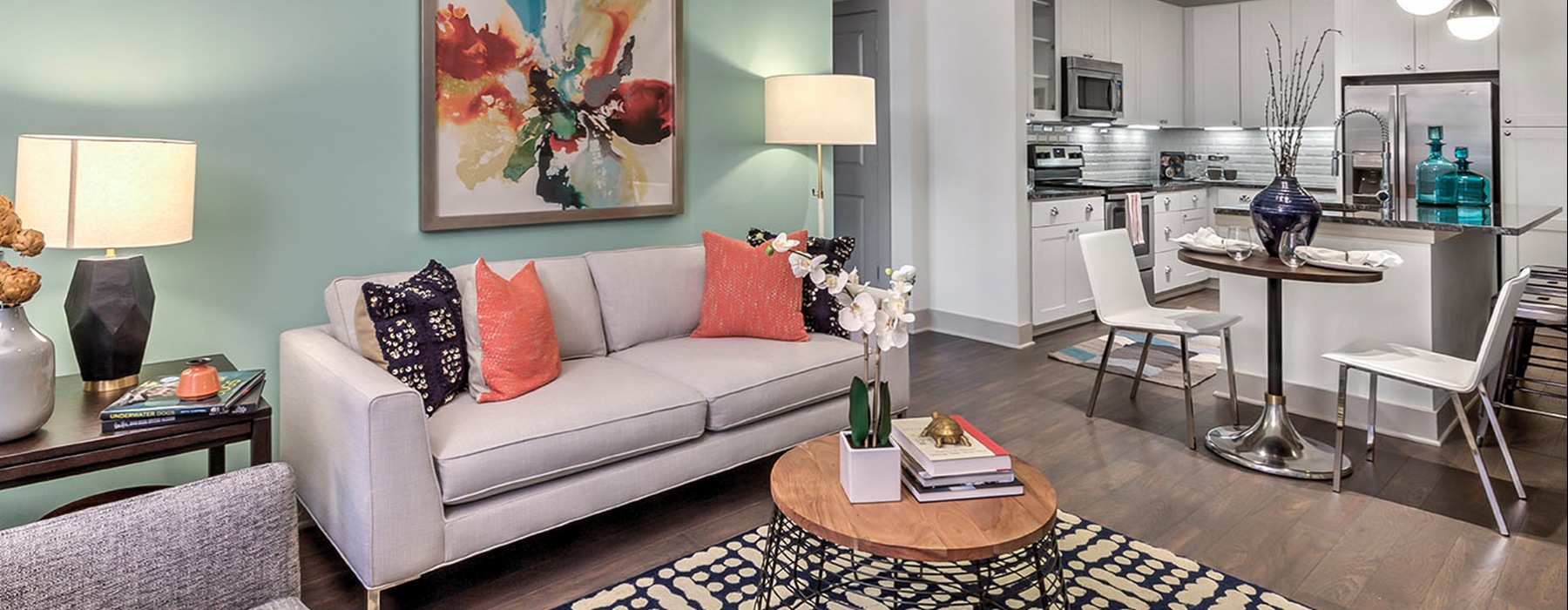We are a pet-friendly apartment community!
We are a pet-friendly apartment community! We are pleased to accept cats and dogs. The following non-traditional pets are allowed: turtles, non-poisonous frogs, domestic hamsters, hermit crabs, gerbils, small domesticated birds, and domestic fish. Fees for these non-traditional acceptable pets may vary if applicable.
Unless used as an assistance animal, restricted dog breeds are not allowed. Restricted breeds include the following: Akita, Alaskan Malamute, American Staffordshire Terrier, Bull Terrier, Chow, Doberman Pinscher, German Shepherd, Great Dane, Wolf Hybrid, Husky, Pit Bull, Rottweiler, Beauceron, Belgian Malinois, and St. Bernard and all “mixes” of the above breeds. Snakes, spiders, ferrets, and iguanas also are not allowed due to liability reasons.
We know your pet is an important member of your family and we can’t wait to welcome them home at The James.
- Pet Limit: 2
- Pet Fee (non-refundable): None
- Pet Deposit (refundable): None
- Pet Rent: $50/pet
- Max Weight: 75
All pet fees, pet deposits, pet rent, weight limits, and the maximum number of pets allowed per apartment are subject to change at any time without notice and may be subject to certain restrictions. Contact the management office for the most up-to-date information.


